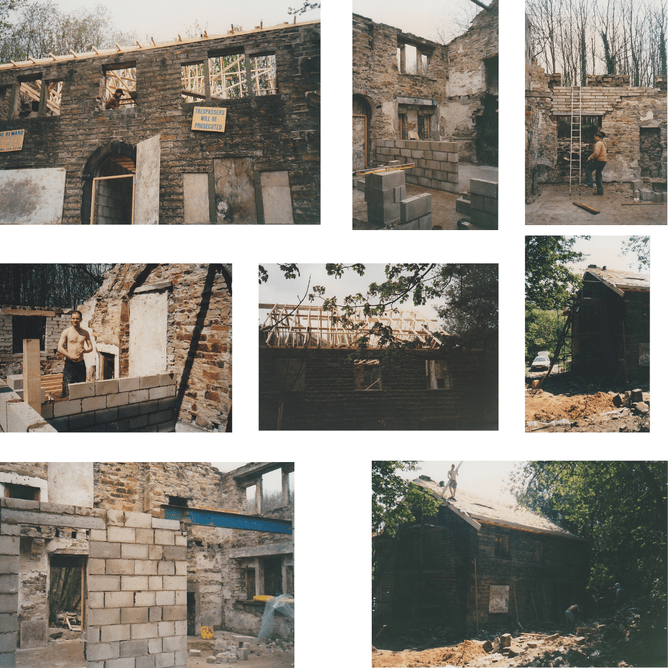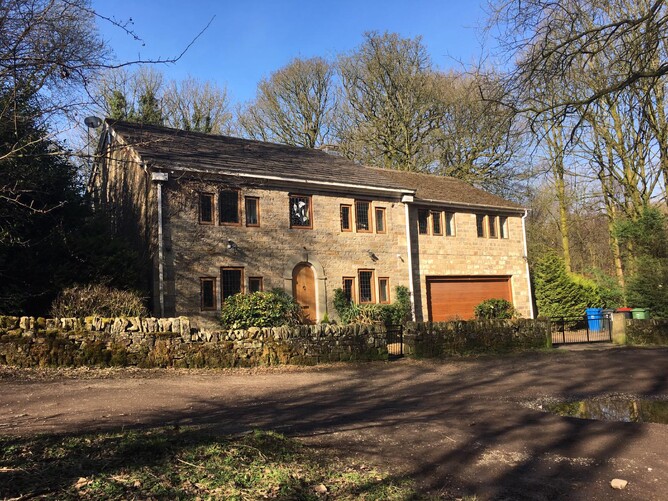Thinking back we probably should have felt a little daunted with the scope of this project at the age of 24. In 1994 Darren took me on a romantic drive to show me a property he wanted for our first home together. This 1800’s ruin, down a single track road in the middle of Nuttall Park without a house in site was an eye opener to me. One thing we have always had and forms the foundation of Core WA is uninhibited optimism that we can do anything we put our minds too.
Was this going to be a complete tear down and new build or could we rebuild this historic building through carefully considered restoration? The house was in a very precarious state with the roof and first floor now sitting in a heap on the ground floor making what was left of the outer stone walls unstable.
Although the property wasn’t heritage listed we decided restoration was the only option. So with the optimism and energy of a young buck (and doe) while we were both working full time we took the plunge and jumped in feet first to restore this original 1800’s stone cottage.
On a shoe string budget, a hands on approach was the only way to turn this stone cottage back to its former glory. Darren had already been building executive new homes and supervising extensive renovations and extensions for nearly ten years under the careful guidance of his father and uncle in the family’s construction company. Here he had been given the knowledge and work ethic that it takes to start and finish a project of this caliber.
With the help of family and friends we began. With the roof and upper floor sitting on the ground within the external walls a 100 ton of clay and rubble was removed by hand out over the space of a few weekends. We then dug out the ground floor to create a new finish floor level for a new slab that would be at a new level to increase floor to ceiling height in the house while carefully preserving the original stone walls that were still standing. Concrete foundations and slab were poured which allowed us to move onto the next stage of completely re building three of the four walls of the original house, these walls where made up of local limestone over two foot thick and rubble filled. Every piece being meticulously placed in position by hand and laid on an angle to allow rain water to be shed and match the last remaining wall. At this stage we had no running water so we had to fetch water from the local river to mix the mortar. Once the external walls were complete we could start on the internal concrete block walls, which went up quickly to allow us to add the roof structure which was covered in replica stone concrete tiles which diminished in size as you went up the roof line so to give the look of the original stone roof.
We worked to very basic plans for this build.
The timber windows handmade from Oak had to be made off site which caused a small delay but were worth the wait as they brought the house to life once they were installed. We also had a lovely handmade lead light glass panel made for the front feature window which when lit up at night looked amazing.
Now the house was sealed we could begin with the internal fit out and our new relationship with salvage yards near and far. Handmade Oak doors and reclaimed Oak flooring for downstairs, pitch pine doors and flooring for upstairs reclaimed from old railway sleepers. Cast Iron radiators reclaimed from a Victorian School, a cast iron bathroom suite salvaged from a house being converted into apartments as part of my day job. Plastering and painting all moved forward quickly meaning one last task was left to complete before we could move in, this was to install the new water service as the old spring that had fed the house originally did not have the pressure to run modern hot water heating systems and was often frozen solid. Unfortunately for us the nearest mains water connection was 250m away, the water corporation wanted 10,000 pounds to carry out this work which we simple could not afford, so after a lot of negotiation we were given permission to install the service ourselves. In the UK the water main has to be underground to a depth of 750mm and inspected by the watercorp before it can be backfilled, this created a problem for us as we were only available over weekends to carry out the work and we didn’t want to leave the trench open during the week as horse riders used the lane a lot, so we suggested we install inspection tubes every 10m so the inspector could check the depth, this all went to plan until the day of the inspection when the inspector rang me telling me he couldn’t inspect the depth as the tubes had been filled with stones (a new found game for the local kids) he informed me we would have to dig it all up, again after a lot of pleading and convincing that the only person that would be affected by frozen water pipes would be us so why would I not install at the correct depth, we agreed to dig two spots where the inspector marked and if the pipe was at the correct depth he would pass the whole thing. We did and he passed everything.
This meant after a year of working weekends and any spare time we had was over we could move in. We moved in pretty much as soon as we could and saved to install carpets, proper working kitchen, curtains etc. We learnt a lot about budget, work ethic, negotiation, and patience. We have built a lot houses and completed many renovations and extension since then, but the sense of accomplishment from this project is still felt.

