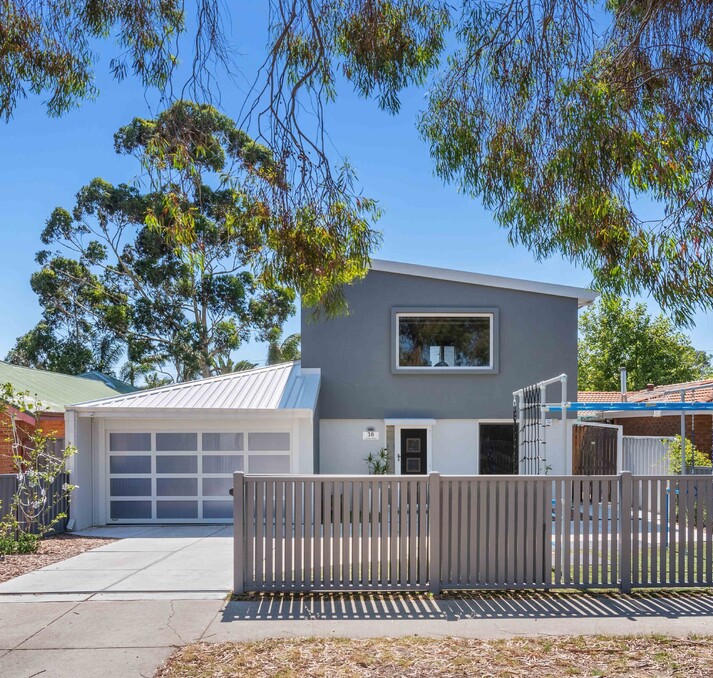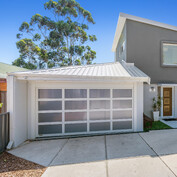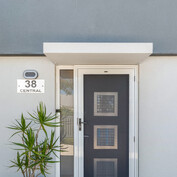Neat as a Pin Second Storey Extension
Beaconsfield, WA
When the original Perth builder designed this home they had a carport to the side. This is also where the front door was positioned. This was great for when you get out of your car and can walk straight inside, but not so great to receive guests as it was not obvious how to enter the home.
This second storey extension and renovation project required us to move the front door from the side of the house and locate it to the front. A new garage was built at the side. We reconfigured what was the bedroom to an entry hall with study nook, added stairs leading to the second storey addition. Upstairs we built a children's lounge or play room area, two new large bedrooms and a bathroom. We used composite roof panels in this skillion roof which provide roof covering and ceiling in one product. Double glazing was used throughout. Call Core WA Renovation Builder Perth to organise your obligation free meeting.












